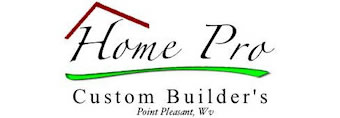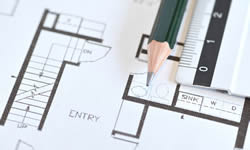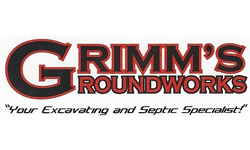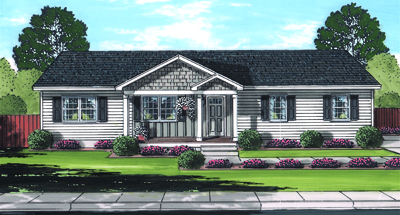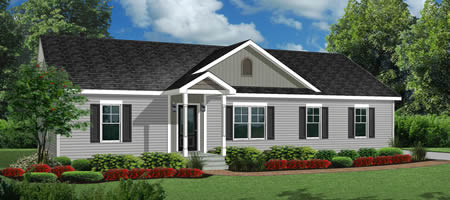Welcome to Home Pro Custom Builders
Our Homestead Series
Exceptional Design, Outstanding Value

Our Homestead Series is a collection of traditionally styled, “right-sized” house plans that embrace the solid and practical needs of hard working American families—those who want to build an efficient and value-designed home to meet both their present needs and long term expectations.
View Our Homestead Series Brochure
Ready to get started? So are we!
Our team of professionals is ready to get you in your dream home. Contact us today!
Our Thoroughbred Collection
Featuring the "Home Stretch" Plan Customization
Featured Floor Plan
November House of the Month
The Newland Chalet
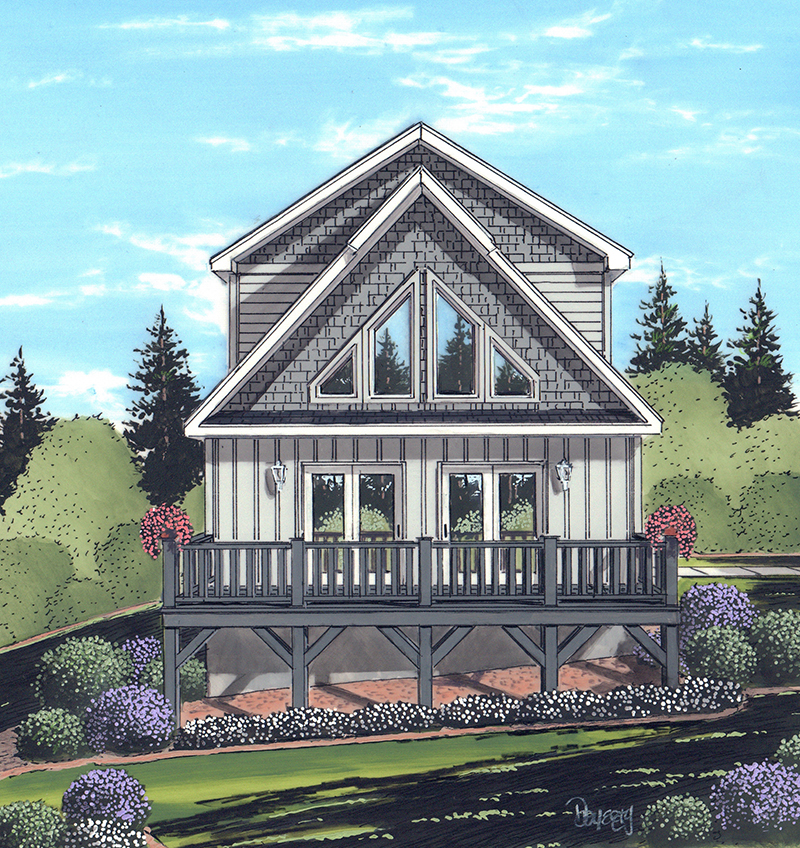
The attractive Newland Chalet can make the most of "view" homesites that require a smaller building footprint. At 1444 square feet, the interior provides a nicely sized master suite, second bedroom and spacious upper level loft. The open concept living, dining, and kitchen space, as well as a dramatic vaulted ceiling with fixed glass, flow together for family time or entertaining. Double sliding patio doors provide additional views and access to a site-built deck and outdoor space. The right-sized Newland Chalet plan works equally well on crawl space foundations or on full, walk-out basement sites.
View the complete spec sheet for The Newland Chalet
